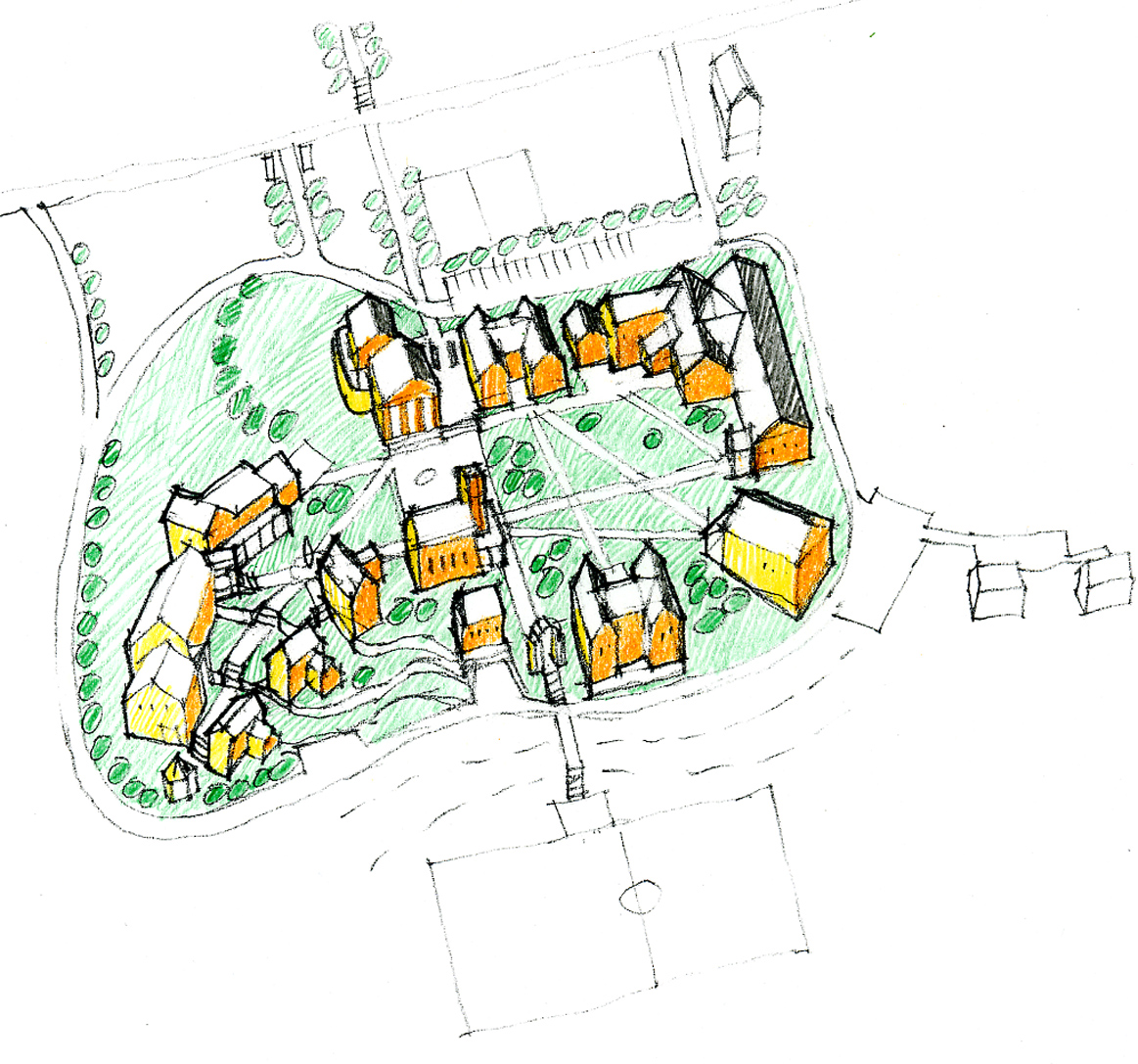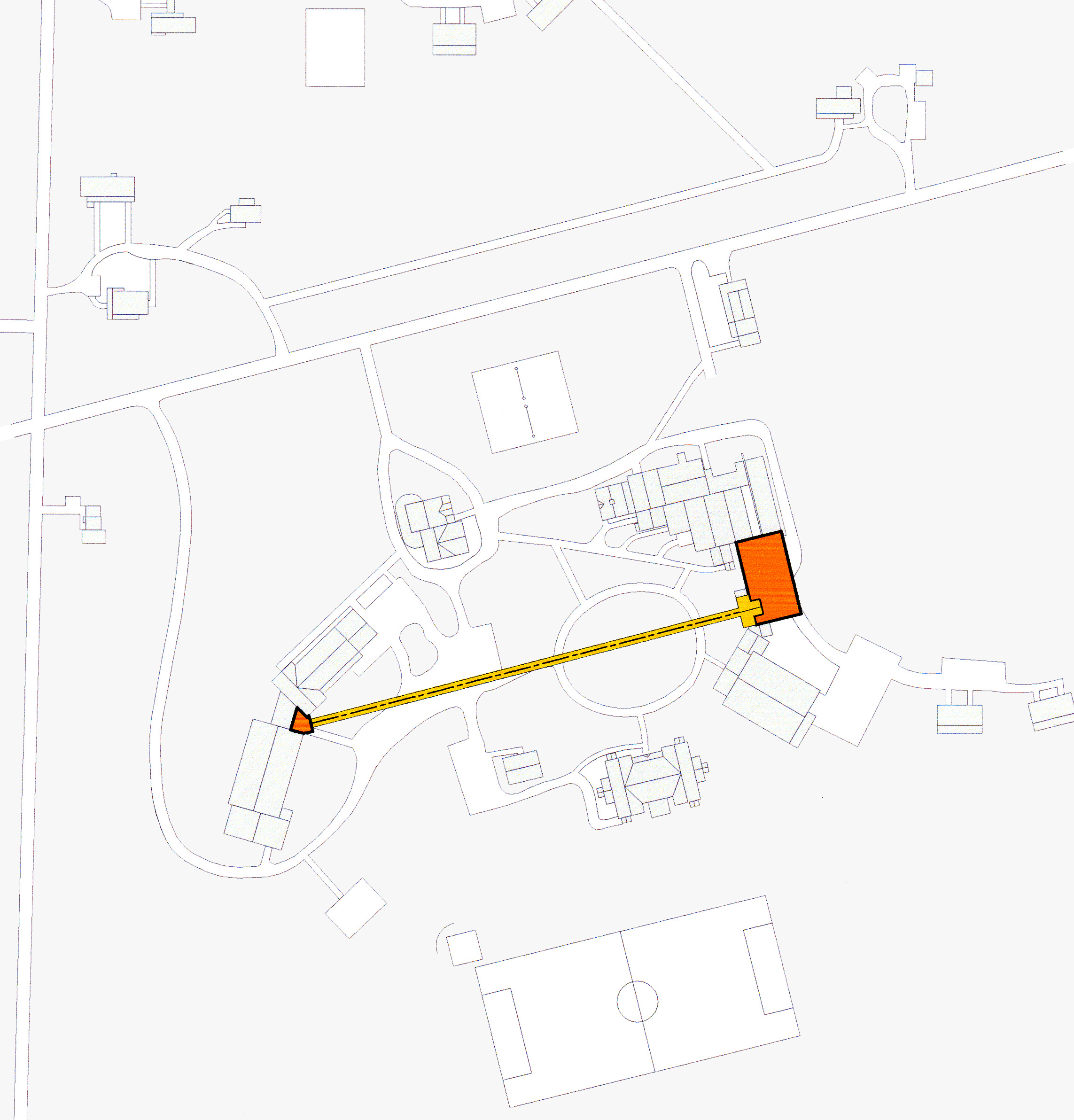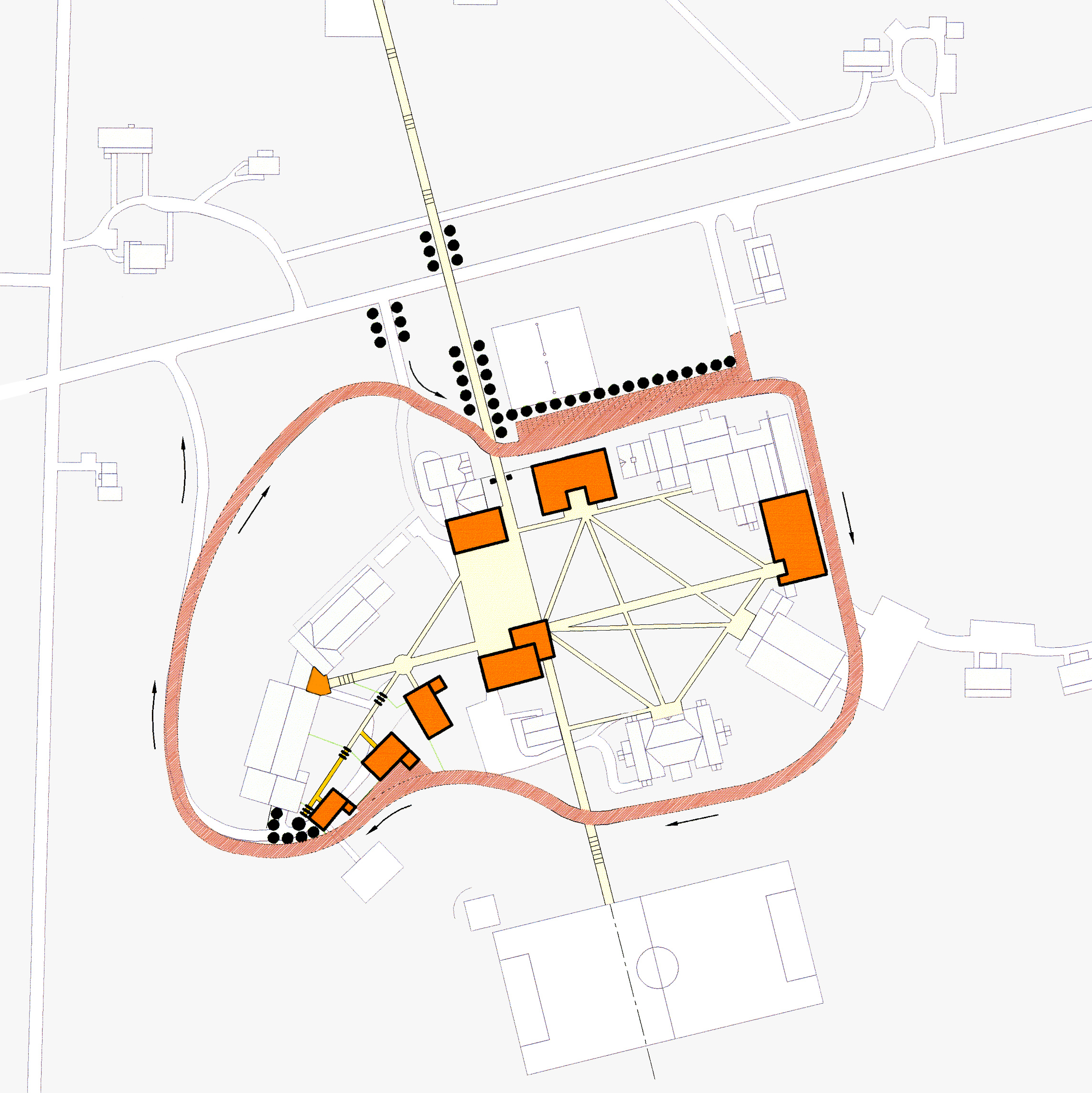Maplebrook School, Amenia, NY
To aid in defining its long-range planning goals, we proposed a multi-phase campus plan for this rural boarding school which serves students with learning differences. Our design focused on improvement of way-finding and campus circulation, enhancement and definition of green spaces within the sloping topography and capricious building adjacencies, preservation of the existing farm complex character, and definition and location of future building projects. The creation of a gathering space at the center of the campus will be marked by a new chapel, a non-denominational meeting and meditation space. It will respond in form, materials, and size to the surrounding vernacular, and will include an outdoor porch looking onto the green space. Through the phases, existing circulation routes will be supplemented with axial connections between existing, relocated, and new buildings.
.




