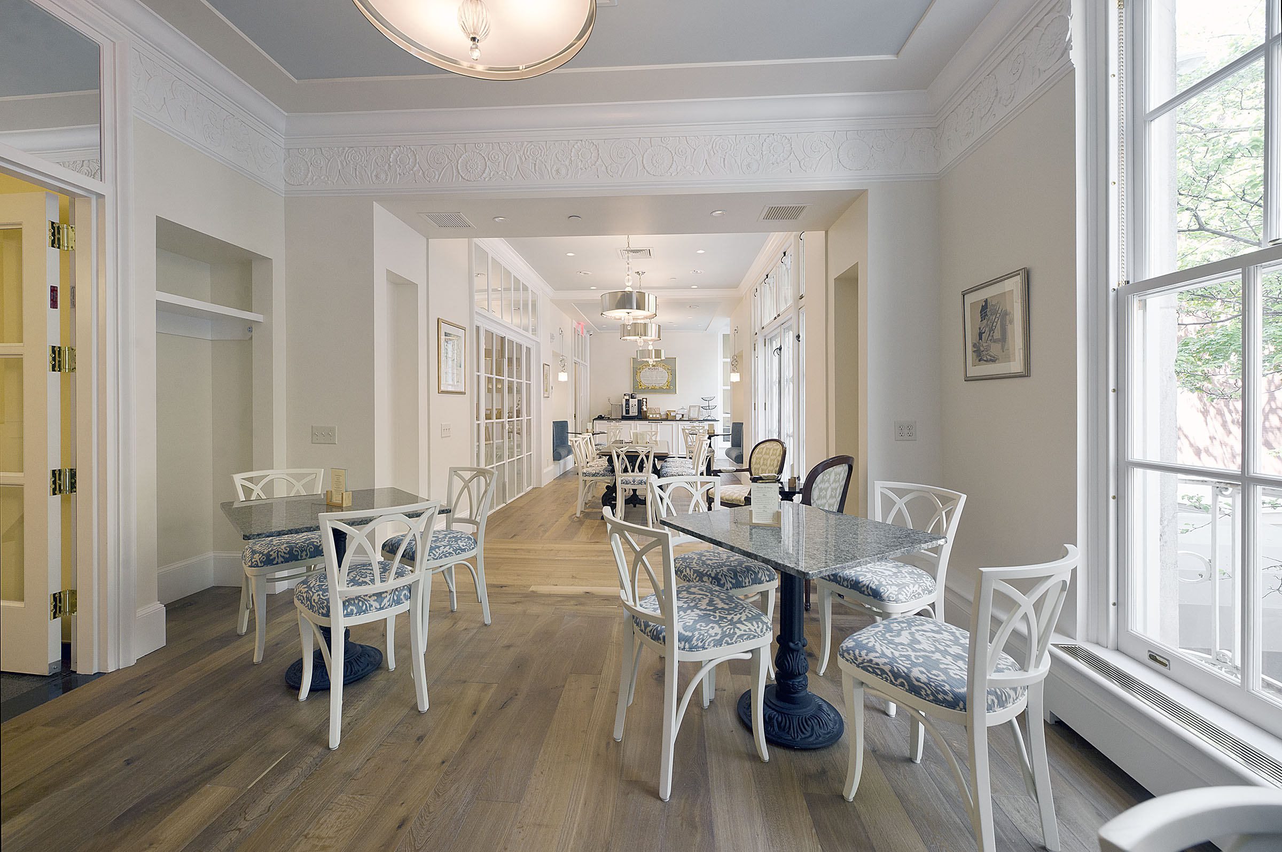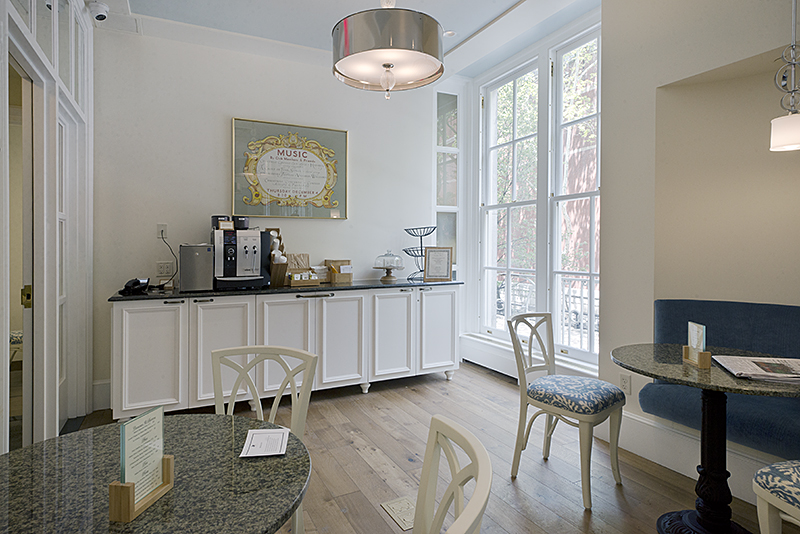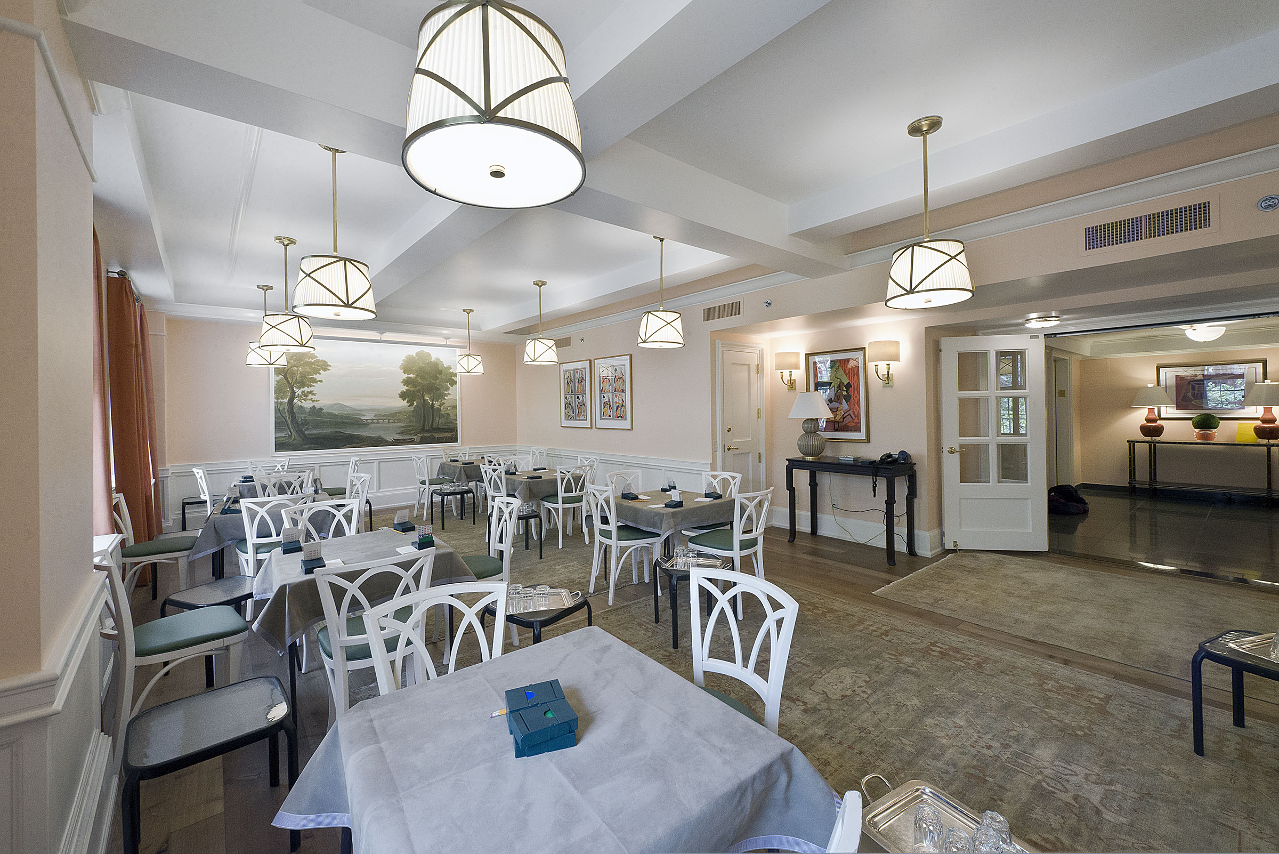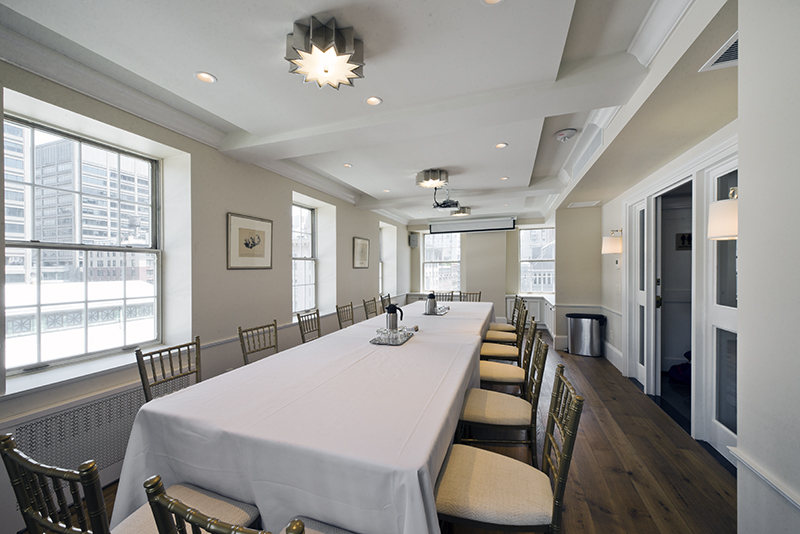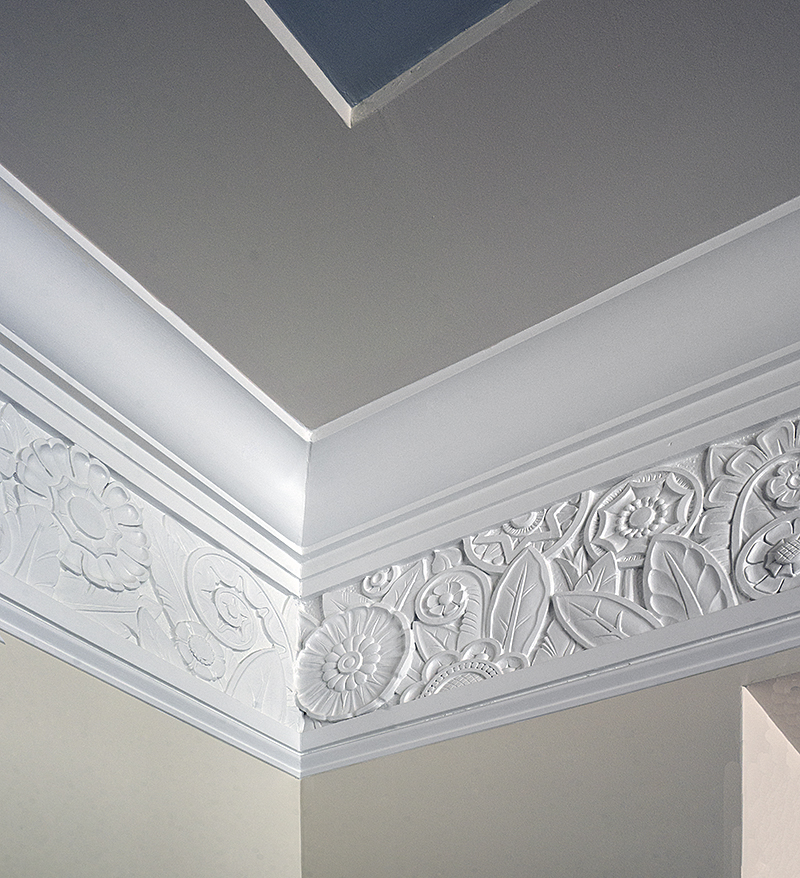The Cosmopolitan Club, NY
The Cosmopolitan Club is a prestigious women’s organization that occupies a 10-story building constructed in 1930 for their use. After completing the transfer of several service spaces to an adjacent townhouse, the Club tasked Leo J. Blackman Architects with transforming a warren of tiny rooms made available in its Clubhouse into monumental member spaces. We worked closely with their building committee to design a casual lounge, games room and conference space in the same Classical/Deco style as the original building.
The project involved coordinating construction on four different levels of the building, while completing all noisy and kitchen-related work during the five summer weeks the Club was closed. Re-routing MEP systems through tight spaces proved especially challenging. Yet we successfully met short deadlines for time-sensitive spaces and then completed all others while the Club was operating. With approvals required from both the Landmarks Preservation Commission and from the Department of Buildings, the project depended on strategic planning. The work has been well received.
.
Click on drawings below to enlarge.


