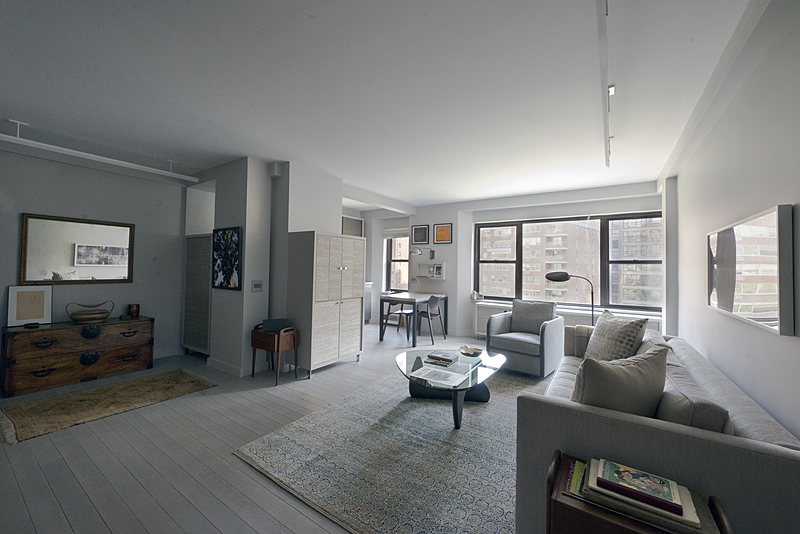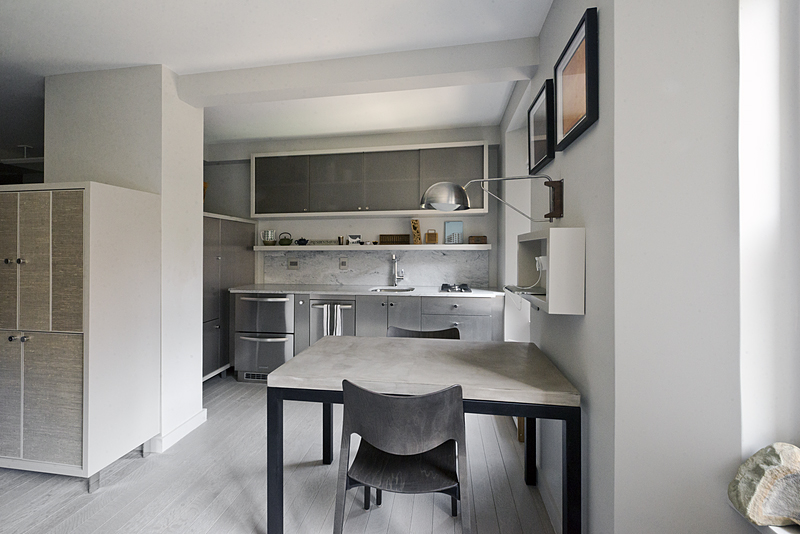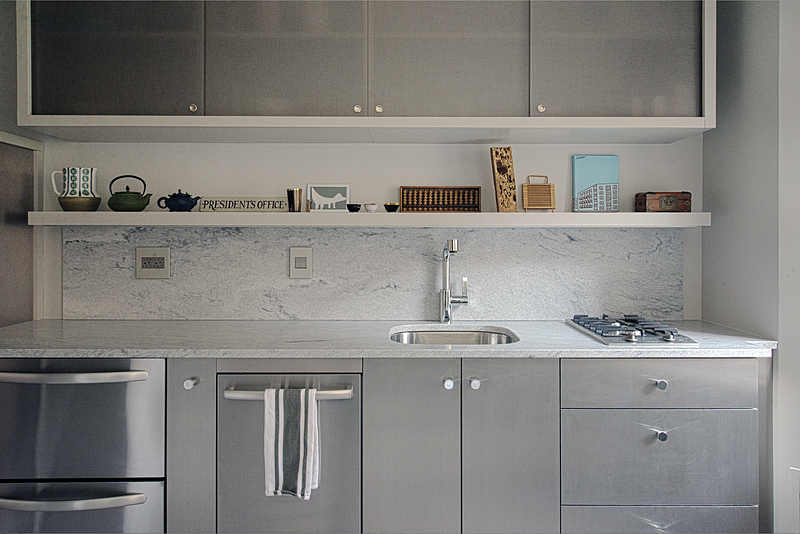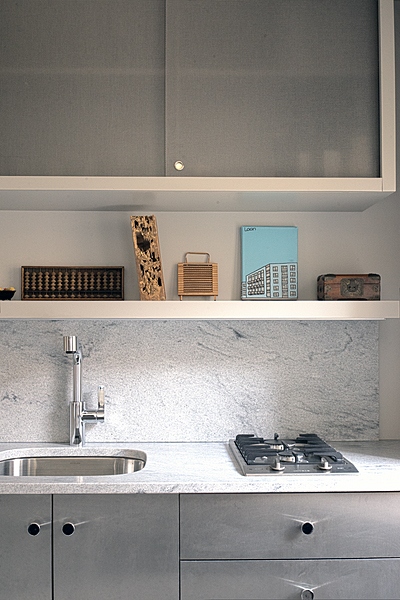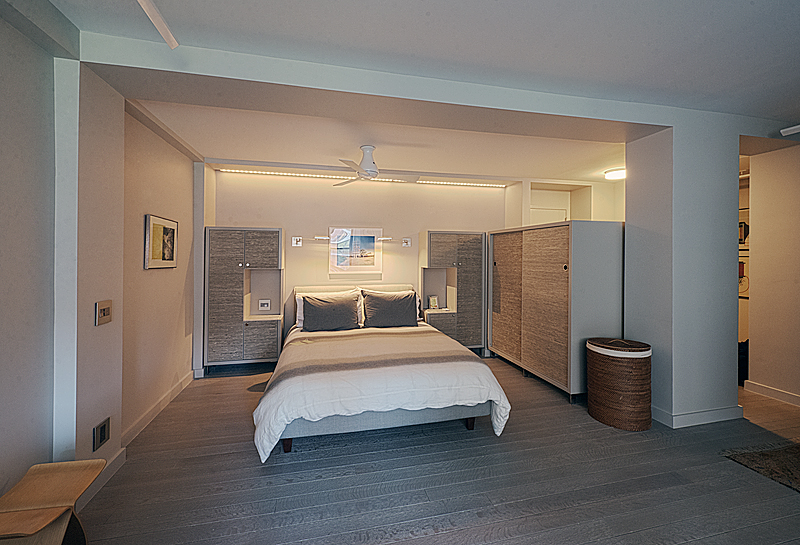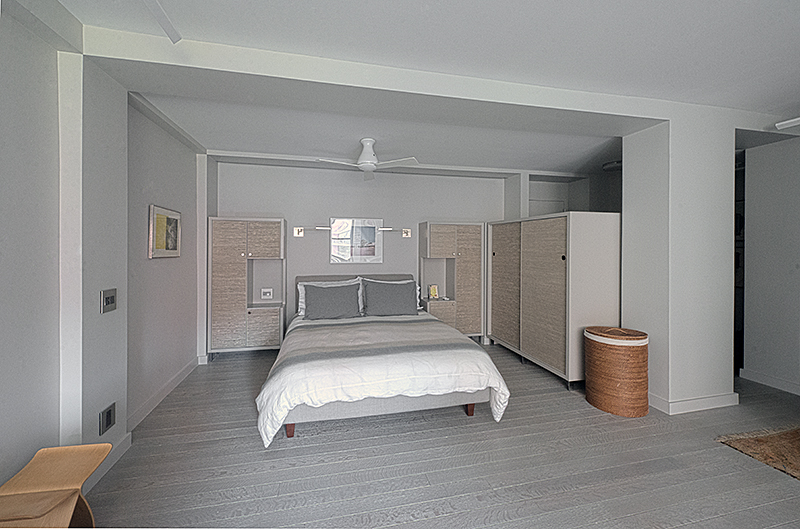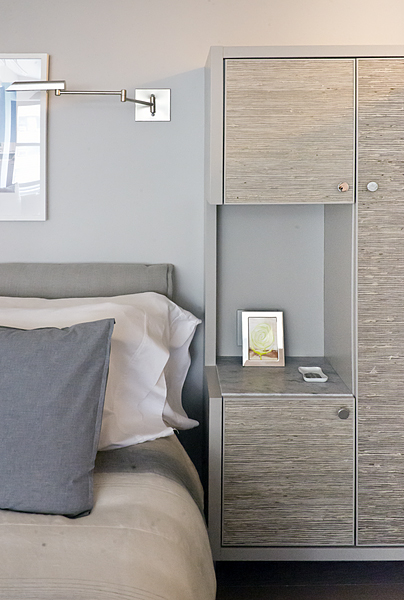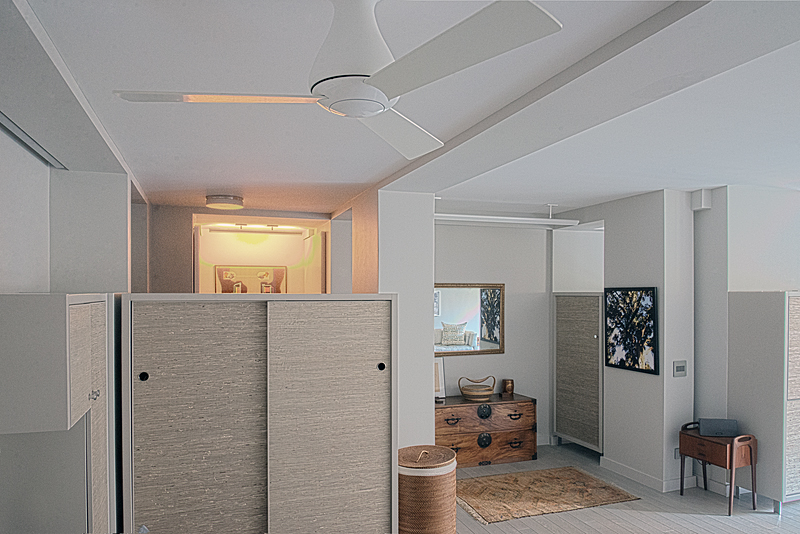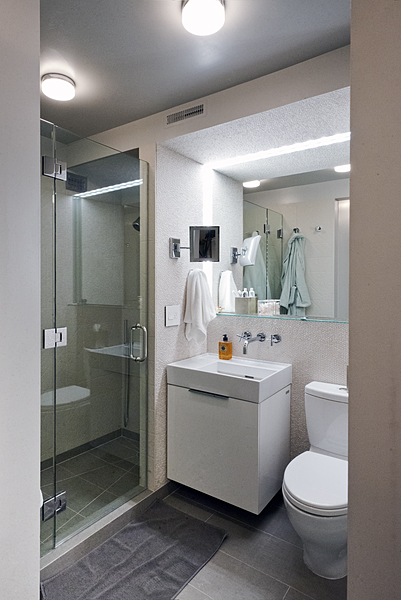Pied-a-Terre, Midtown East
Leo J. Blackman Architects were asked to redesign a 550sq ft apartment as a pied-a-terre for a very active retired couple. The original generic finishes, (and most interior walls), were removed. Bath, galley kitchen and storage were reconfigured along on side, leaving the sleeping/ living area continuous. A light neutral palette was selected to both unify and expand the space. This includes whitewashed floors, pale wood millwork with grass-cloth faced doors, pale marble, stainless steel, geometric tile and translucent panels. Lighting is soft and minimal (mostly wall-washing LED strips) to keep the focus on the couple’s collection of art and objects from their travels. The furnishings are similarly well-edited; simple, low maintenance, and full of character. The resulting space perfectly suits their needs.
.
Click on drawings below to enlarge.


